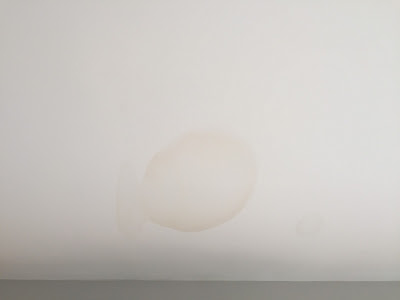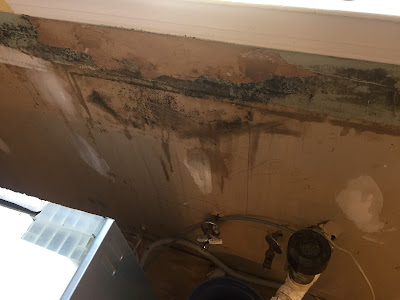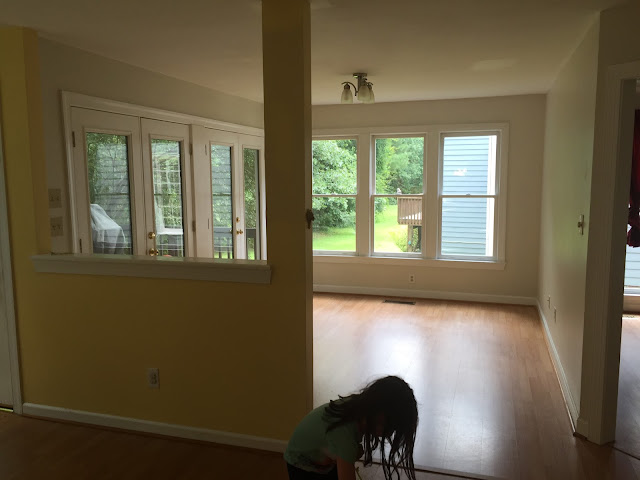This good-ol-boy came out and ground out 5 stumps in about 30 minutes before his grinder died. Something broke. He promised to come back in two days and he was true to his word (he probably wanted to get paid). While he was there, he looked at some of the trees we had marked to take down and for a minor amount of money more, he helped my husband take them down.
Our before pictures weren't all that great - these are from our first trip to the house. You can see how the trees are hanging all over the backyard and onto the playset, though.
And all of that ivy everywhere!!
It sure looks different in the winter. I can't wait to see what it looks like when all the leaves come out now. This is a before pic that we took. We took out all of the little trees here except the Japanese Maple on the right side. We lovingly call that our fire tree for how it looks in the Fall.
This is a better picture of the backyard to the left. The tree in the right corner of the picture is what started this whole business. It is dead and had ivy growing all the way up. We needed it gone and figured we could take out some others while we were at it. The area near the fence, before the stream starts, is where we plan to move the playset to. Why someone thought the playset would be great in the middle of the yard is beyond us.
You can also see the large pile of debris and wood we have already accumulated over by the fence. This is only going to grow....but a lot of it is still too green to burn. Anyone need firewood or kindling?
They toppled some trees and we had one minor casualty - the bird house took damage. Lots of damage. It's okay, it was ugly and we wanted it gone anyways. It's in the way of where I want to move the playhouse.
A better shot of the backyard clearing. This used to be full of leafy trees that fully covered the ground which gave us no room for growing grass. While we know it will take a few years to get some established, we are excited to get the yard prepped back here. We plan to move the playset to the left corner of the yard and mulch around it. Then, we want to grow grass in the main and plant a few bushes along the stream.
We hate to take down trees but at the same time, we aren't clearing them to put up buildings. We are clearing trees to make a less wild look and to make a more "backyard" look with a little wild thrown in for fun.
I can't wait to see what happens through the spring and summer.

















































